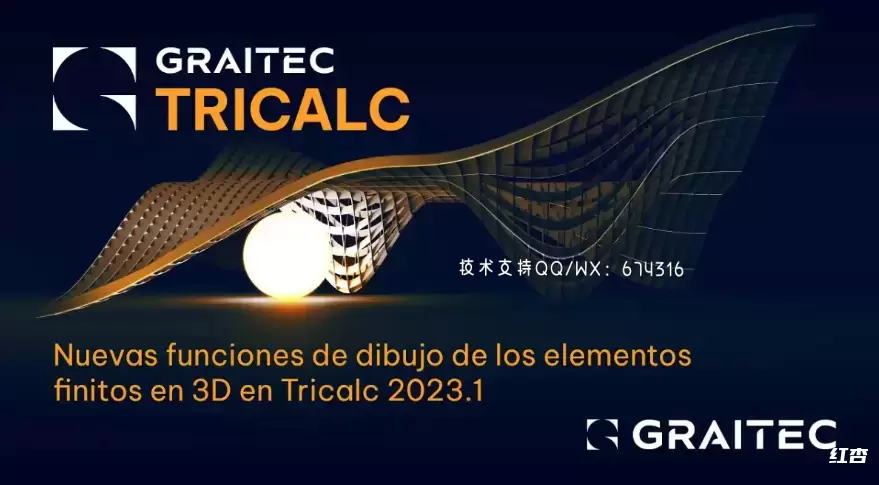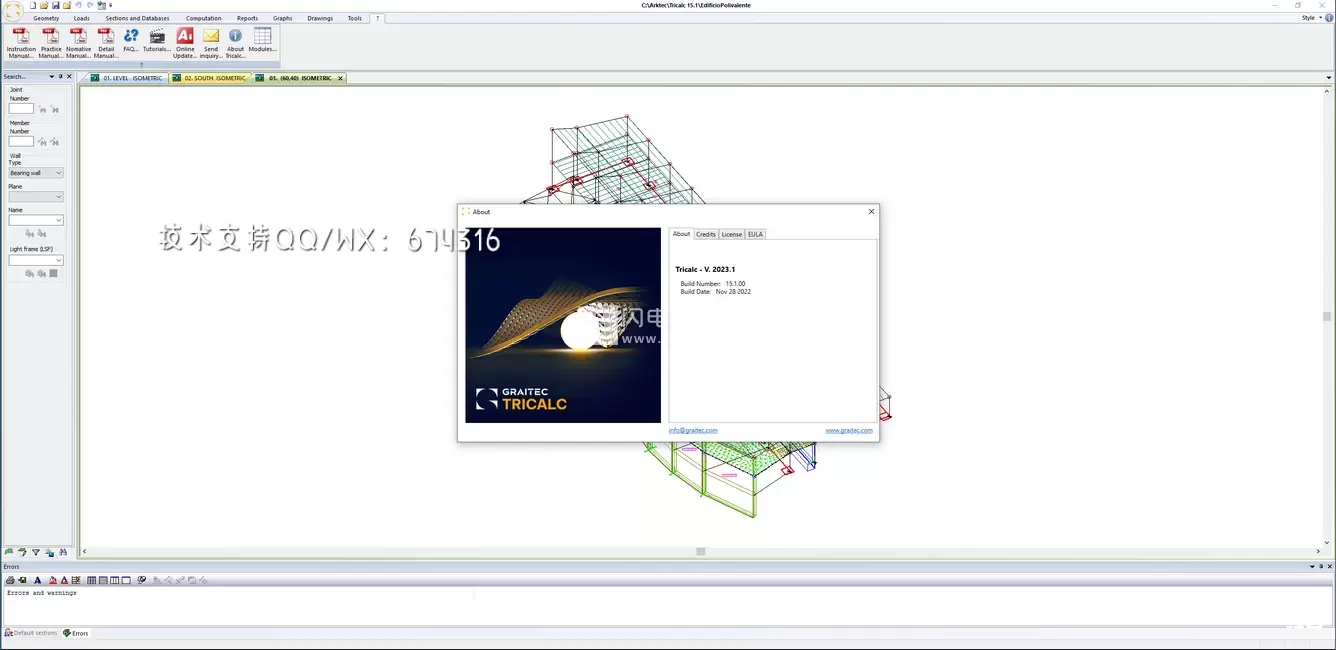Graitec Tricalc是一款专业的结构分析和设计软件,由Graitec公司开发。它提供了广泛的功能和工具,用于对各种结构进行静态和动态分析、设计和优化。
Advance CAD 是一款CAD设计绘图软件,完全支持 AutoCAD 旧版图形。

x64 | File Size: 1.18 GB
Description
Advance CAD is designed for anyone who wants a fast and efficient CAD program with all the power and versatility of standard programs such as AutoCAD® by Autodesk®, Inc., or MicroStation® by Bentley Systems, Inc., at an affordable price. Using today’s advanced technology, Advance CAD integrates the Microsoft® Windows® interface with a powerful CAD engine.
Welcome to Advance CAD®. Whether you’re a novice user or an experienced CAD professional, you’ll soon be creating drawings using the numerous productivity-enhancing features in the software.
Advance CAD provides unparalleled compatibility with AutoCAD, using most of the same file formats including those for drawings (.dwg files), commands, linetypes, hatch patterns, and text styles. You can also use AutoCAD menu files and run Autodesk® AutoLISP® programs. If you have written your own ADS (Autodesk® AutoCAD Development System®) programs, simply recompile them to link with the Advance CAD libraries. Many third-party ADS programs already support Advance CAD. If you have a program that is not already supported, ask your software vendor to provide an Advance CAD-compatible version of the program.
Advance CAD is more compatible with the AutoCAD program than any other CAD product, delivers additional tools with advanced CAD features, and has a seamless Microsoft® Windows integration. This powerful program provides a superb combination of features for CAD users like architects, engineers, and designers.
Advance CAD incorporates standard features found in other CAD programs, along with features and capabilities you won’t find anywhere else. Its multiple-document interface (MDI) lets you open and work with several drawings at the same time. You can easily copy drawing entities between drawings. In addition, the powerful Advance CAD Explorer lets you manage information and settings and quickly copy layers, linetypes, and other information between drawings……..
Minimal System Requirements
– Windows 8/8.1/10/11 – 64bit
– PC with Intel® Core™ i3 latest generation Processor (or AMD equivalent)
– 8 GB RAM. Depending on the project’s size and complexity, additional RAM is highly recommended
– Minimum 50 GB free disk space on the hard disk
– Windows compatible graphics adapter (1GB MB video RAM), with the latest video driver (recommended by the manufacturer), with support for OpenGL 3.0 and DirectX 12 and with the latest drivers installed (for best performance, we don’t recommend onboard graphics cards)
– 19″ display or higher with 1680 x 1050 resolution
– Network adapter, Keyboard, Mouse, USB port
Recommended System Requirements
In addition to the minimal configuration, here is the hardware and software recommended by GRAITEC
– PC with Intel® Core™ i5 or i7 latest generation Processor
– 16 GB RAM – According to the project size and complexity, additional RAM might be required
– SSD with 50 GB free space or more
– 22” display or higher with 1920x 1080 resolution
– Graphics card with DirectX 12 or higher and OpenGL 3.0 compliancy
– Installed operating system: Windows 10 64-bit version
– Windows and AutoCAD® compatible printer or plotter.

以下是Graitec Tricalc的一些主要特点和功能:
1. 结构建模:Tricalc提供直观的界面和工具,使用户能够快速准确地建模各种结构,包括框架、梁、柱、墙、板和楼梯等。用户可以使用绘图工具创建结构模型,或导入CAD文件进行建模。
2. 静态和动态分析:软件支持静态和动态分析,能够计算结构的强度、刚度和振动特性。用户可以施加荷载、约束条件和各种负载情况,进行静力学和动力学分析,并获得准确的应力、变形和振动结果。
3. 设计和验算:Tricalc提供了全面的设计和验算功能,支持多种国际标准和规范,如欧洲标准(Eurocode)、美国标准(ACI、AISC)、英国标准(BS)等。用户可以自动或手动进行设计和验算,包括钢结构、混凝土结构、木结构等。
4. 结果可视化和报告:软件以直观的图形方式展示分析和设计结果,用户可以查看结构的变形、应力、内力等信息。此外,Tricalc还提供报告生成工具,可以自动生成设计报告和计算结果,以便与其他人员共享和审查。
5. 与BIM集成:Tricalc支持与BIM(Building Information Modeling)软件的集成,如Autodesk Revit、Graitec Advance等。这样,用户可以在结构分析和设计过程中与其他建筑设计和建模软件进行数据交换和协作。
总的来说,Graitec Tricalc是一款功能强大的结构分析和设计软件,适用于工程师、建筑师和结构设计专业人员。它提供了全面的建模、分析、设计和验算工具,帮助用户进行结构工程项目的静态和动态分析、设计和优化。
